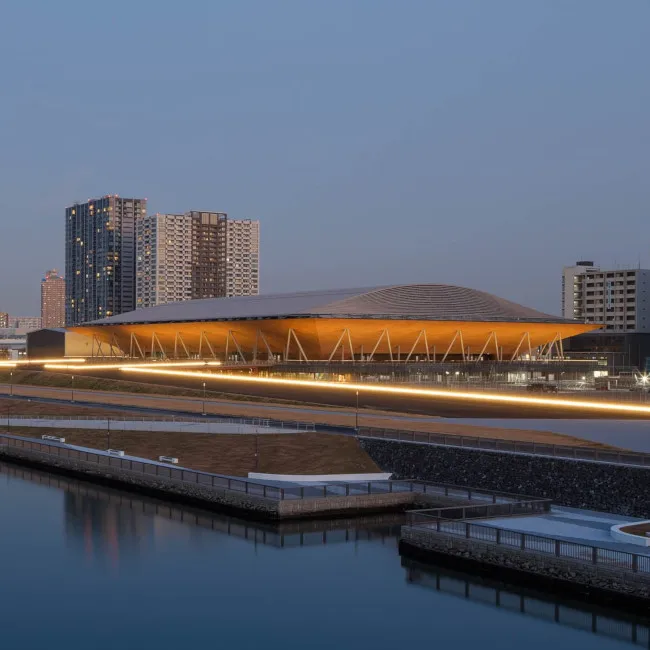Ariake Gymnastics Centre in Tokyo, Japan
published in sb magazine 5/2021
The Ariake Gymnastics Centre is designed to perform a dual function: first, it has served as a temporary facility for the 2020 Tokyo Olympics and Paralympics. Post-games, after removing the spectator stands, it will be converted into a permanent exhibition hall. In contrast to earlier days dominated by massive steel and concrete structures, Nikken Sekkei and Shimizu Corporation have designed a lighter and gentler facility in harmony with the surroundings.
Expansive semi-outdoor public space
The site is located in the midst of a vast, wide-open landscape along a canal of Tokyo’s Bayside. Yet the design also needed to take into account the residential environment of the medium-rise and high-rise condominium buildings in the vicinity. Horizontally long and flowing lines were achieved by keeping the building height as low as possible, reducing the overall volume and controlling the height of the eaves.
The entrance hall and foyer are designed as an outdoor concourse on the outside of the building to reduce initial and running costs, utilizing the open space under the deep eaves that connects the huge arena to its surroundings and acts as an “engawa” or verandah in traditional Japanese architecture – a space where people are protected from bright sunshine and where they can enjoy nature with a comfortable sea breeze. The large congregation space outdoors has additional benefits in mitigating COVID-19 transmission.

photo: ©鈴木研一/Ken’ichi Suzuki
