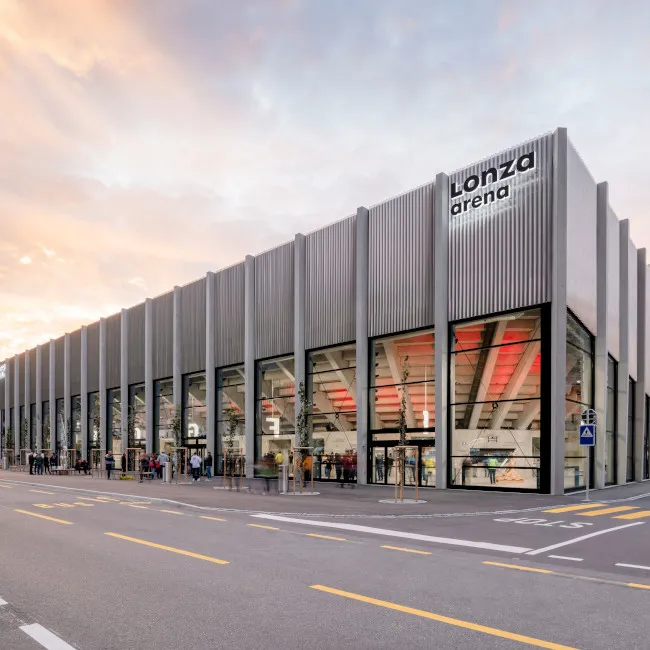Lonza Arena ice hockey hall in Visp, Switzerland
published in sb 5/2020
The new Lonza Arena building fills a gap in the urban fabric in the municipality of Visp. With a total area of 5,700 m² and a building height of 15 m, the ice and event hall blends harmoniously into its surroundings. Its east-west orientation parallel to the main road and its recessed façade create outdoor spaces and forecourt zones. The transparent building envelope supports the basic spatial idea of merging inside and outside.
Since its official opening in September 2019, the EHC Visp ice hockey club in the canton of Valais has had a new home venue that satisfies the requirements of the Swiss League for the two top divisions while also serving as an event hall. The Lonza Arena can accommodate 5,000 people, 2,000 of them seated. The ice rink is also available for public ice skating.
The new building has been erected near the old ice rink. The Litternahalle built in 1978 no longer met the safety requirements of the Swiss Hockey League. The municipality of Visp established that an upgrade would have cost almost as much as the new building, in which CHF 34 million was invested.

photo: Simon von Gunten
