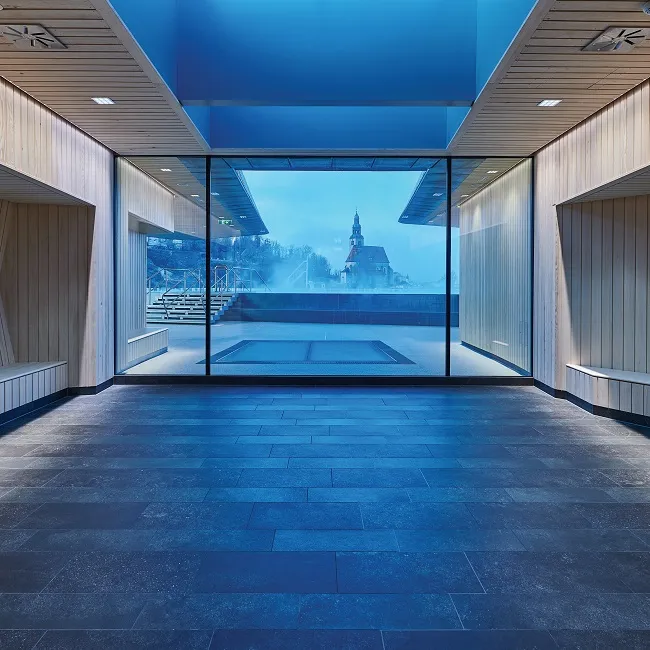Paracelsus pool and spa facility in Salzburg
published in sb 3/2020
The new Salzburg Paracelsus pool and spa facility is located in the heart of the historic City of Salzburg. The new building enters into dialogue with its existing surroundings – the Mirabellgarten (baroque gardens), the old town and the surrounding mountains. Berger+Parkkinen Architekten have designed the swimming hall on the 3rd floor as an extension of the spa garden.
In its urban setting, the new Paracelsus pool and spa facility forms a link between the Gründerzeit blocks of Auerspergstrasse, the looser pattern of building in Schwarzstrasse and the historically evolved Mirabellgarten. The geometry of the pool building, which is swivelled towards the park, echoes the shape of the old baroque ramparts with their moat.
The pool and spa facility is conceived as a three-dimensional walk-in landscape. The main elements of the building exhibit clearly legible vertical stratification. The introverted base level contains the spa and the pool’s changing rooms. Above this is the open panoramic bathing level, surmounted by the restaurant and sauna area. The entire roof level is reserved for the sauna facility with its spectacular outdoor pool and unobstructed view of the city.
The pool and spa facility is shielded from onlookers by a continuous cladding of ceramic slats. Only the pool level opens directly onto the Mirabellgarten and the city, thus underlining the idea of extending the spa garden on the third floor.

photo: Michael Christian Peters
